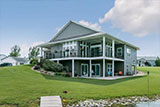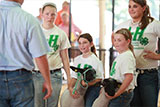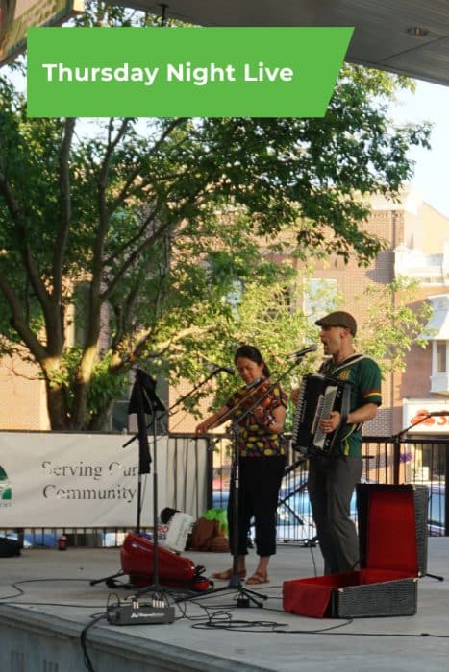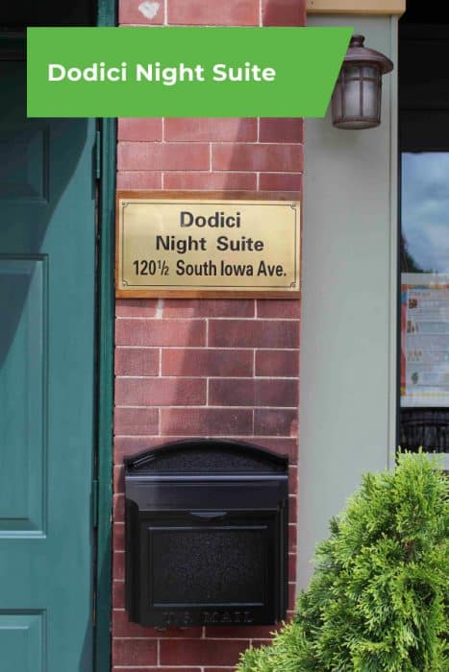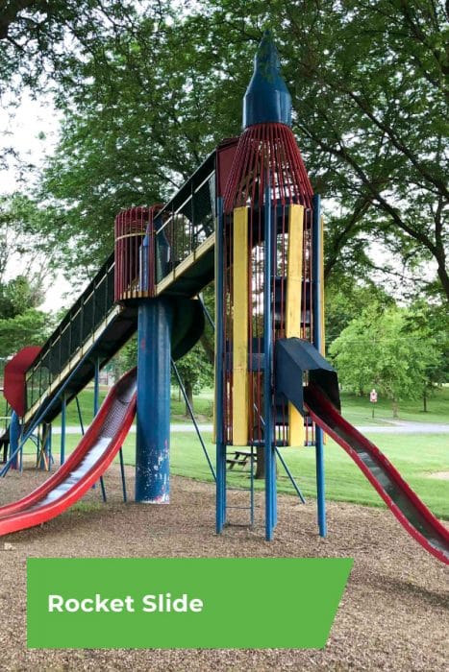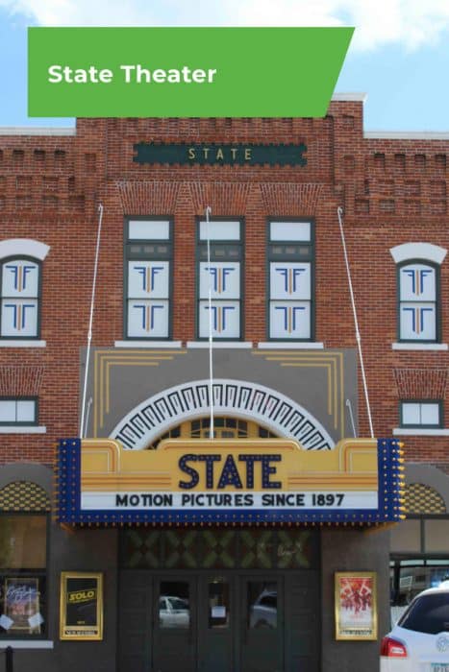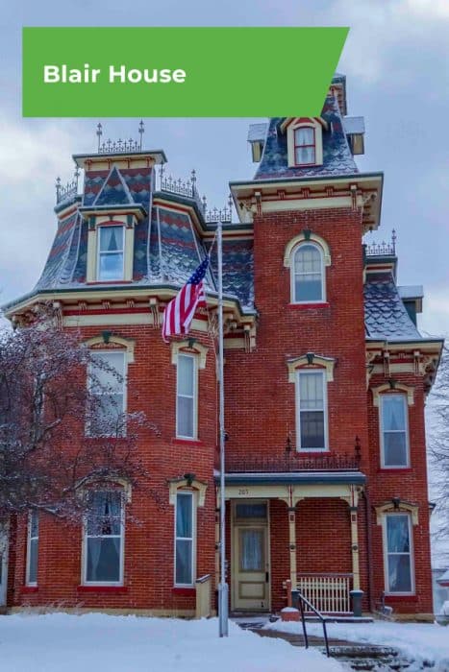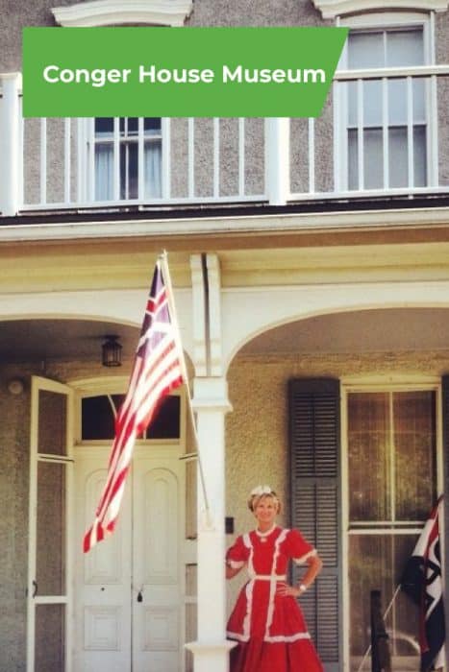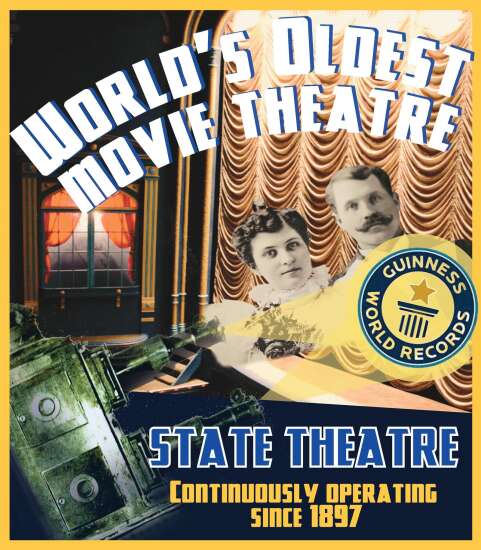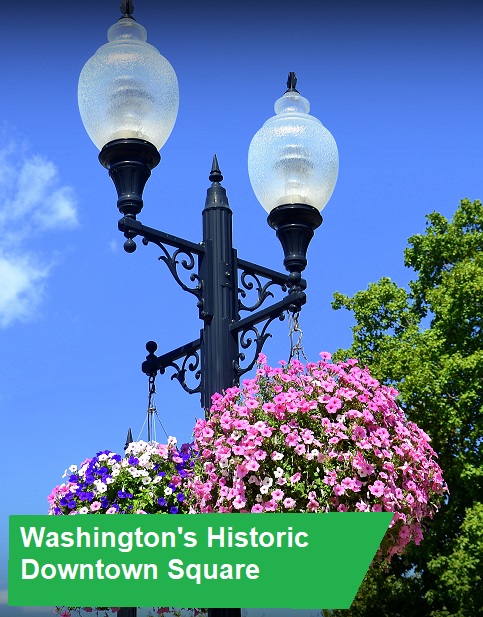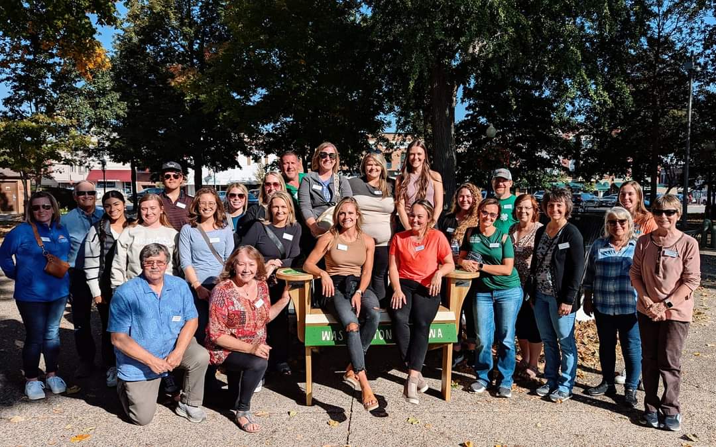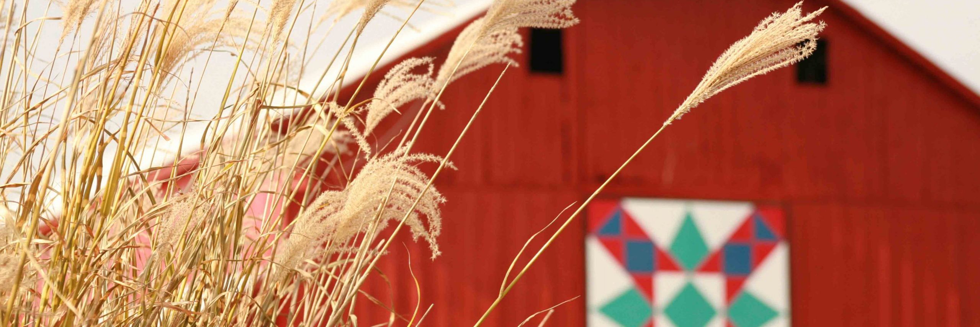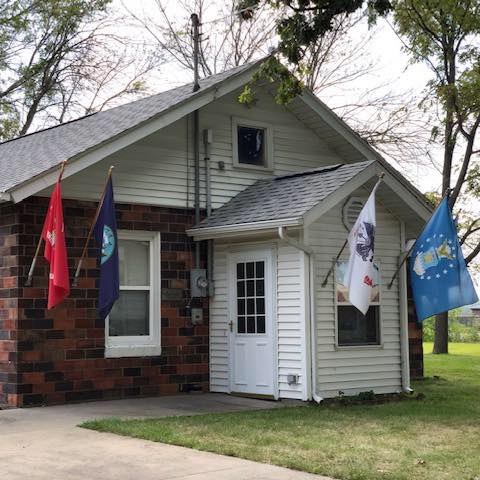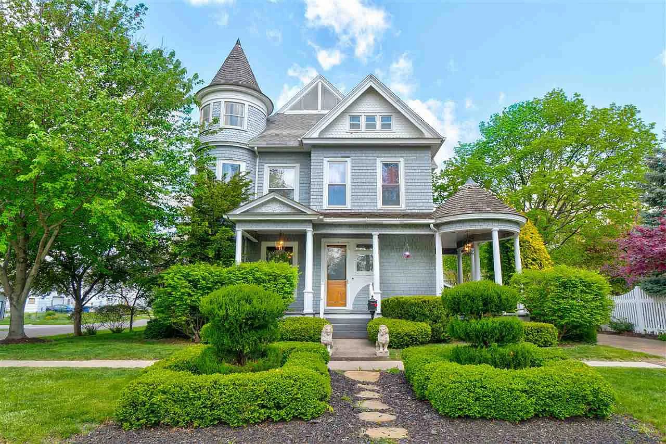Barn Quilt Self-Driving Tour!
You can take a self-guided driving tour of historic buildings and homes in Washington. Get maps for this and the barn quilt self-driving tour in the Chamber office.
Founded in 1839, seven years before the State of Iowa was established, Washington has a long and storied history—one that is always on display with its historic buildings and homes.
Want to see a movie in the exact location where patrons first saw moving pictures? Washington’s State Theater, formerly known as The Graham Opera House, has been in operation since May 14, 1897, and has been certified as the world’s oldest continuously operating cinema theatre, according to the Guinness Book of World Records. The theater shows first-run movies in a historically preserved theater that offers all the modern conveniences such as digital projection, surround sound and new seats.
In addition to being the birthplace of cinema, there’s more to see and learn about local history from the Conger House Museum, the F Troop Military Museum, and we offer self-driving tours of historic homes and barn quilts. In fact, Washington is the official ‘Barn Quilt Capital of Iowa’ and our self-driving tour affords visitors an opportunity to see the countryside around our city while enjoying the lovely quilts painted on the large barns on well-kept farms.
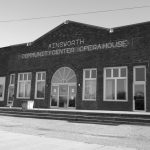
The Ainsworth Opera House can be found on the north side of the main business street in Ainsworth, Iowa. Over time there have been three opera houses built in Ainsworth. This one was constructed in 1915 and opened as an opera house, but it was not in business long. For many years it was the community feed store. In 1993 the group, Ainsworth Community Together, purchased the building and renovated it to be like the original opera house would have been. The building is currently used for concerts, chamber music, family gatherings, meetings, and film festivals. The last weekend in April is the date of the Feed Sack display, a time for visitors to come enjoy many old feed sacks and quilts. The Brinton Film Festival is the last weekend of July and visitors can enjoy watching the oldest silent films in the world. In December the largest collection of nativities are on display for the Christmas season. Come visit the events. Contact: Mike Zahs @ 319-653-6250
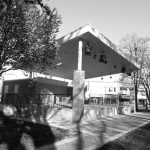
The current bandstand located in Central Park, is actually the fourth to occupy a place in the park. The most current was completed in 2010 and received the Best Public Improvement Award of the Year, from Main Street Iowa. It was predated by one completed in 1954 and contains the original stone from that structure. That building was constructed with details to match those on the Central Park Fountain built in 1939. Its biggest contributor was Ralph Smith for which the bandstand was named.
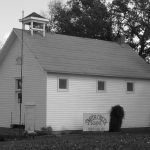
The Smith Creek School has been relocated to North 6th St. at the Heritage Park in Wellman. A one-half acre site was deeded to Newton C. Field from the United States in 1854 for a school and it was erected in 1867 southwest of Wellman. A cave was built for emergency shelter nearby in case of storms. In 1910, a faulty chimney caused it to burn, and a second school was built at about the same location. The Wellman Heritage Society has relocated three additional buildings to the Heritage Park site. One is the Magistrate’s Building. Thede Zillmer was the manager of the coal office and also a magistrate. He performed a wedding in this building and painted a sign on the outside, “Knots Tied Here”. The second is the Mortician’s Building from elsewhere in Wellman and contains items related to the funeral business in that era. The third building, a Carriage House, was also added from another place in Wellman. There are herb and flower gardens around the park making it a nice place to visit. It is open by request. Contact: Barbara Troyer @ 319-646-2151
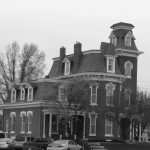
The Blair House is a 2½ story building constructed of brick and located at 201 East Washington. It features Victorian architecture, was designed by William Foster and built in 1880-1881 by Winfield Smouse as a private home. From 1882-1898 the Edwin Blair family occupied it. It was then taken over by the Commercial Club in 1903 and used for the city’s social events as Veterans organizations, Rotary, etc. met here for many years. It served as the City Hall from 1925 until those offices moved to the new City Hall building in 1974. The Blair House has been referred to as “little Terrace Hill” because of its similarity to the Terrace Hill Mansion in Des Moines, Iowa. Contact: Rhonda Leyden 319-863-3302
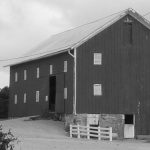
Travel south of Washington to 1830 290th Street to find a farm owned by Jerry Strabala. Smith W. Brookhart once owned the farm and built the house in the early 1900s to be his summer home. The huge barn was probably built around Civil War times and is listed on the Iowa Barn Foundation records. It is a bank barn, with louvered windows, and the beams are mortised and held with wooden pegs. It was recently restored with the help of the Iowa Barn Foundation.
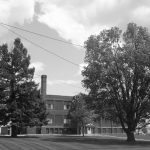
The West Chester School is located along Highway 92 in West Chester. A school in the city limits began in 1873. In 1890 a two-story brick school was built. The remains are located just east of Exporter Elevator. The present school was built in 1917 with an addition in 1929. In 1913, the school board voted to institute a 3 ½ to 4 month winter term especially for farm boys. It focused on elementary agriculture, commercial arithmetic, bookkeeping, penmanship, public speaking, parliamentary drill and possibly commercial law. Because it was one of three schools in the state offering this type of special term, other districts were expected to watch the experiment closely. In 1951, the Des Moines Register stated West Chester laid claim to being the football capital of the world among smaller high schools. Their Trojan football team had lost only six games in the last nine seasons. The last class graduated in 1960. The West Chester Heritage Association now supervises the building and has three museums to tour. Contact: Retha or Bob Hough @ 319-698-4815
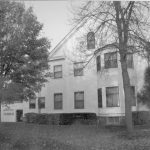
Elmhurst House, at 1994 Keokuk Washington Road in Keota, is a beautiful mansion designed and built for the Thomas Singmaster family by two brothers, Frank and Henry Wetherel, architects from Oskaloosa. The project began in 1904 and finished in 1906. The Singmaster family had a draft horse business, and sold fine Percheron horses. Some were imported from Europe, and the Singmaster name was known all over the world. They lived in the mansion until the late 1930s. Marjorie Koehler purchased the home in 1985 and has opened a bed and breakfast. The three-story, 10,000 square feet mansion features all parquet floors, beamed ceilings and tall pocket doors. It also has a seven-foot square icebox, and built in bookcases and buffet. In addition there are three fireplaces with Italian marble mantels. This home is open daily for tours or overnight stays. Contact: Marjorie Koehler @ 641-636-3001
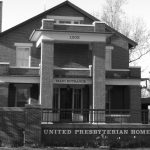
Located at 1203 East Washington Street, is the former home of Smith Wildman Brookhart. Mr. Brookhart was born February 2, 1869 in Scotland County Missouri; the eldest son of a farmer. As an adult he became a teacher and in 1892 passed the bar and become a lawyer. In 1897, Jennie Hearne, also a teacher, became his wife. They raised seven children. As a Captain in the Army, he qualified for a sharpshooter medal in 1897. Marksmanship became a passion and he spent time through the military teaching others to shoot. He was Republican and served as a U. S. Senator from 1922-1933. Jennie died December 30, 1943 and Smith died November 15, 1944.
In 1947, the home became the United Presbyterian Home, one of four homes in Iowa sponsored by the Presbyterian Church (U.S.A) for retired men & women.
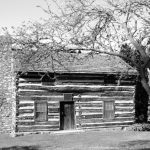
This old log house, built in 1840 by Alexander Young, is a relic of the days when the territory (now Washington County) was a sparsely settled section of tract less timber and wild prairie. The cabin was originally constructed in Cedar Township before Washington County was formed. For 36 years the cabin served as the family home for the Youngs, well known members of the community. It was the site of the first marriage in the township. In 1912, the two remaining family members gave the structure to the DAR as a memorial to all pioneers. It was moved from its original site with special care taken not to alter the materials or appearance. It was torn down, each log numbered, and reconstructed at its new location. Only a few timbers needed replacing. Originally it had four rooms but the downstairs and upstairs partitions were not replaced. In 1934, the fireplace had to be replaced. A large flat stone from the original west entrance to the courthouse was included in the face of the fireplace. The cabin is fully furnished with authentic items, some original to the Young family. Contact: Julie Beenblossom@319-653-3041
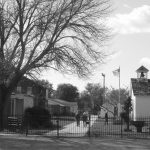
Located on Hwy 22 in Kalona is the Kalona Historical Village. Visitors can stroll through the scenic 1800s village and explore pioneer life in thirteen authentic buildings. Each structure has painstakingly restored and filled with interesting and informative displays depicting the rugged years immigrant settlers spent taming the Iowa prairie. Established in 1969 with the relocation of the Rock Island Depot, the village encompasses the eras from the earliest frontier days of the Snyder Log Home, to the Victorian influence of the lovely Wahl House. Open April through October, Monday through Saturday 9:30 am – 4:00 pm. November through March, Monday through Saturday 11:00 am – 3:00 pm.
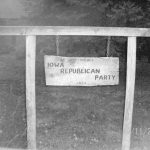
In February, 1854, a meeting was held a the Seceder Church in Crawfordsville . The participants were members of various political parties and organizations; all were more or less opposed to the extension of slavery in the United States, and some favored the complete abolition of slavery. A committee – including Samuel Rankin and Samuel Russell- withdrew to the House of All Nations (a hotel) where they drew up compromise resolutions opposing the extension of slavery into new territories. They returned to the church, their resolutions were adopted and a slate of candidates was named. A new political party was formed. In 1913 the building was torn down and the People’s Savings Bank was built on the site. Part of the old stone foundation is still there.
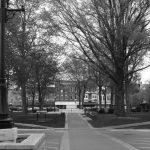
Block 13 of the original plat of Washington was designated as the public square. The courthouse was located there until the present one was built in1886. Then the square became Central Park with walks and benches and a fancy iron fountain that was installed in 1895.
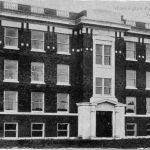
In 1908, the Iowa legislature enacted a law which authorized the use of county funds to establish county hospitals, and at the general election in 1910, Washington County residents voted approval (by a 784 vote majority) of a county hospital plan. Iowa was the first state to authorize county hospitals and Washington County was the first county to take advantage of the law, so Washington County Hospital became the first such hospital in the United States. The dedication was held on July 15, 1912. The three-story building (plus basement) was 40 x 80 feet and was built of reinforced concrete faced with brick. The emphasis was on fresh air, sunshine and cleanliness. There were 25 beds and fees ranged from $20 a week or $5 a day for a corner room to $10 a week or $2 for a ward. Operating room charges were $7 for major operations and $5 for minor operations and obstetrics. Because of its first in the nation status, it was placed on the National Register and stayed there until it was torn down in 2006 to make way for a new hospital.
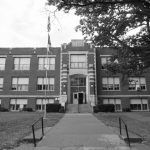
Washington High School is located at 313 South 4th Avenue. The first school (1842) in Washington was probably taught in a log cabin in what is now the 400 block of West Jefferson. After that classes were held in the lower room of the courthouse until a school was built. The current Washington High School, located at 313 South 4th, was built in 1918. It was one of several buildings used as a high school through the years including the Centennial School (1876) on West Monroe, and the old Washington High School on West Main (1899). When the 1918 building was completed the building on West Main was converted into the junior high. In 1962 a new junior high was built and the school administration moved into the old building. As this is being written in 2011, a new high school is being built next to the current junior high on South Avenue B.
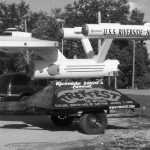
Inside the Riverside History Center, located on 361 East First Street #2 in Riverside, visitors find a wide variety of items including Star Trek items, items from Riverside’s history, antiques, vintage war uniforms, Riverside Centennial items, and Star Trek memorabilia for sale. Contact: Paul La Porte @ 319-594-3595
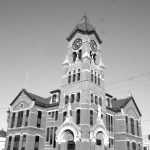
The present courthouse at 222 West Main is actually the third one built in the county, replacing two previous structures located in the Central Park square. Built in 1887 of locally manufactured brick, at a cost of $75,000, the original building had steps at both the south and west entrance. At a later date the steps were removed, the entrance portals bricked in and the street level entrances were established. The windows were partially blocked at that time. The building features the ornamental figures of Justice and Liberty, a large decorative clock tower (the clock and bell were installed in 1920) and white stone aches over both doors boldly proclaiming the year of construction. Inside a visitor will find the original ceramic tile first floor, oak woodwork, the original wood staircase and medallions on the ceilings. In 1901, the building featured a ladies rest room complete with easy chairs, rockers and cribs giving out of town ladies a place to feed babies and rest while spending a long day in town running errands.
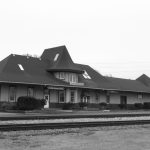
The Chicago, Milwaukee, St. Paul Railroad Depot located at 428 North Iowa Avenue in Washington, was built in 1902. It measures 144 x 24 feet. The depot features Victorian Era construction. It has a Queen Anne roofline, wood lap siding and bead board wainscoting, as well as an eight-foot overhang all around. There is a brick driveway on the south. The building originally had an open pavilion for unloading baggage. It is the only depot standing on its original site in Washington. There have been some interesting trains travel by the doors including political, circus, and military trains. Jeff and Chris Batterson are the present owners and their business, Batterson Photography, is located inside.
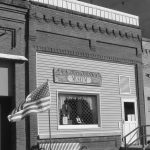
The Wellman Heritage Museum is located on the east side of the street in the main downtown business district in Wellman. The building was originally the Iowa Savings Bank built in 1909. In 1922, the Wellman Savings Bank bought the assets and the bank was closed. From 1922 until 1946, the Wellman Advance newspaper occupied the building. In 1946, the building became the offices of A. C. Gingerich Farms and Ross Severt Income Tax Service. The Gingerich family operated Maplecrest Turkeys. Evelyn Abromski, daughter of A. C. and Vina Gingerich, donated the building to the Wellman Historical Society in 1989. The museum has many interesting displays reminding visitors of years past. There are display areas of the kitchens and bedrooms from the early to mid 1900s, clothing from wars fought and Indian artifacts from the area. Contact: Barbara Troyer @ 319-646-2151
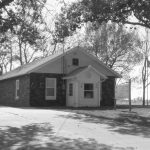
The F Troop Museum is located at 221 Sitler Drive in Washington. The building was leased from the Berdo family in 1913 to be used as the first National Guard Armory site in Washington. The officers had their offices in the building. It was in use until the new armory was built. At one time there was a barn east of the building where the horses were kept. The group was Troop F of the 113th Cavalry, Iowa Army National Guard. Over the years there have been seven detachments. One before WW II went to Texas to guard the Mexican border and then it became a scout unit traveling Europe during WW II. Presently the building has displays of military items. The oldest item is a Civil War musket with bayonet and the newest item is from Desert Storm. F Troop is open the first Sunday each month starting in May and ending in November by appointment. Contact: Mike Worley @ 319-653-3782
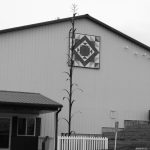
In 1946, Washington County farmer Don Radda won the Tall Corn Contest at the Iowa State Fair with a cornstalk 31 feet 7/8 inches tall. For years he continued to win contests nationwide. Not only did this tall cornstalk become the Iowa State Fair record, it was in Ripley’s Believe It or Not, the Guinness Book of World Records, and Britannica Encyclopedia. Newspapers and magazines all over the United States carried the story, including “LIFE”, September 11, 1939, which featured on its front a picture of Benito Mussolini. Radda’s corn stalks traveled for many years to the Rose Bowl. In 2009, a replica of the stalk was erected and placed on the east side of the ISU Extension Building at 2223 250th Street, Washington. An exact copy also stands inside the John Deere Agricultural Building on the Iowa State Fairgrounds in Des Moines.
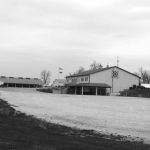
Southwest of Washington along Hwy 1 is the Washington County Fairgrounds. In 1853 the Washington County Agricultural Society organized the first county fair along now South Iowa Ave. In 1866 it was relocated to the present site.
Interesting buildings on the fairgrounds include an old school house, and the CB&Q depot relocated from East 3rd Street. The Washington Model Railroad Club & Historical Society has a building and train display on the North side of the fairgrounds. In 1974 Richard and Sara McCleery gave a large donation to help construct the Washington Community Center on the NE corner of the fairgrounds.
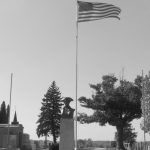
Timothy was born in April 1762 in New Jersey. He enlisted in April 1780 and served in the 3rd New Jersey Regiment under Captain Richard Cox. He served under Washington and witnessed the surrender of Cornwallis at Yorktown in 1781. He was discharged on June 5, 1783. He died in Washington County, Iowa, on January 3, 1852 at 90 years of age, and was buried at the Todd Cemetery, a mile southeast of Grace Hill. Alex Miller, editor of the Democrat, learned about the neglected grave in 1900, and in company with an elderly granddaughter of Brown’s, he succeeded in locating the grave among weeds and brush. The grave was later opened and the remains were placed in a metal box and moved to the Soldier’s Circle at the Elm Grove Cemetery. A service of re-interment was held on October 19, 1903. The state legislature passed a bill providing $500 for a monument for Timothy Brown and the Washington Chapter of the D.A. R. raised another $250 locally. On May 30, 1908 the monument was dedicated and a memorial service was held at the opera house.
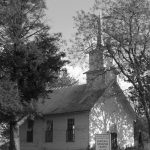
Grace Hill Moravian Church and cemetery are located two miles south of 250 Street on Ginkgo Avenue in Washington County. From 1908 until its closing in 1970, it was the only Moravian Church operating in Iowa. The Moravian settlement began in 1854, was formally organized in 1866 and the 30’ x 50’ frame church built in 1867. Over the west entrance there is a bell tower and bell chamber with rectangular louvered openings on each face. The cemetery was laid out according to a formal plan traditional to the Moravian faith. Four trees, white pine, spruce, Scotch pine, and arborvitae are planted on the corners of each road or walkway intersection. The early graves were on the “choir system”, men in the NW and NE corners, women in the SW and SE corners. Within these areas were further divisions for married people and young people and babies. Contact: Lonny Meader @ 319-461-1953 Eugene Engel @ 319-653-2382.
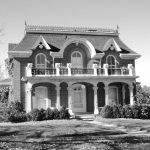
The Joseph Keck house, built in the mid 19th century, is located at 504 West Washington Street. It features French Mansard residential architecture and a variety of decorative elements derived from several architectural traditions. The main ones being the Gothic balustrade and vergeboard cusps, the Greek Revival acrotarion and finial and the Italianate arcade of the porch. In 1840 John Jackson built the first two-story frame house in Washington on this property. Elizabeth Jackson, one of the heirs, married Joseph Keck in 1844. Keck had come to Washington in 1842 from Pennsylvania and opened a carpenter shop. In 1855, Joseph and Elizabeth had title to the property and the house was constructed. Dr. Sartor lived in the house for years. In 1907, it was also used as a five or six bed hospital.
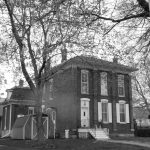
This home, found at 305 S. Ave C, was built between 1867 and 1869, of locally made brick. It is considered Italianate in style. The tall segmental-arched windows, some with shutters, have 4 x 4 lights, and plain curved heads of brick painted white. The hip roof with deck has wide eaves and wood cornice, supported by paired brackets. There are four interior chimneys, two on each side. The rear section (now a garage) has a curved, bracketed mansard roof and a small gabled dormer on the east end. The original wood porch across the front has been removed. The interior is divided into four rooms on each floor with a staircase and hallway on the east side. Two bedrooms are located in the mansard section. The house was begun in 1867 by V.W. Andrus. Lacking funds to complete it, he sold the house to M. Barrett, a local lumberyard owner, who supervised the final construction. J.F. Kurtz, by whose name the house is locally known, lived there from 1919 until 1943.
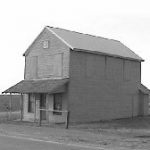
Located seven miles west of Washington on 250th Street is the Dublin Store. It is the only remaining building in the town of Dublin. The town dates back to 1845. The building was constructed in 1873 by the Odd Fellows who used the second story for lodge meetings and rented out the lower one. From 1879 until 1903, it was a post office and received daily mail from Washington delivered by stagecoach. Walter Wolfe owned and operated the store from 1903 until 1964. He and his brother Hugh sold everything from groceries, work clothes, and ice, to gasoline. It was a good meeting place for neighbors and those passing by. They exchanged gossip, played cards by the stove in the winter and sat on the porch in the summer. It was one of the first places to have a telephone. Contact: Ferd Marie @ 319-653-4806 for more information.
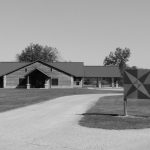
Lake Darling State Park is located three miles west of Brighton, Iowa. In 1947, the state allocated $103,00.00 for an artificial lake to be built along Honey Creek in Clay Township. The dam was started in August of 1949 and on September 17, 1950 Lake Darling was dedicated. It was named in honor of J. N. “Ding” Darling who was a noted conservationist and Pulitzer Prize winning editorial cartoonist for the Des Moines Register. The 1,417-acre park provides visitors with many outdoor opportunities including picnic areas and shelters, camping, a number of silt retention ponds for fishing, 13 miles of trails, a 200 seat lodge, and a 290-acre lake with 11 miles of shore for swimming and boating. The total renovation should be completed in the fall of 2012. Maps and information can be picked up at the main office in the park.
The Lake Darling Youth Center on the east side of the lake is privately maintained by a nonprofit board and provides a great opportunity for young campers throughout the summer.
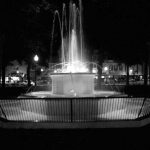
J.E. Lemmon conceived the idea for the present fountain that was dedicated in June of 1939 to honor the town’s centennial. Wooden nickels and gold coins were sold to raise the $3500.00 needed to build it. Andy Ross had been keeping the fountain operating, but it was in need of repair and improvements. In 1995, he helped lead the fountain renovation project. New state-of-the-art water treatment equipment and timers now keep the 6000 gallons of water pumping through 400 valves on 30 gallons a minute cycles. Multicolored lights illuminate the water as it rises and falls. How relaxing it is to spend a warm summer evening in the park listening to a concert on the bandstand while watching the cool streams of water as they peacefully make their assent.
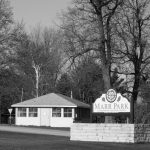
Marr Park is Washington County’s most developed public park and recreation area. It is located approximately six miles east of Washington on Hwy 92 on 125 acres of land donated by Thomas and Sarah Marr. The park offers modern campground sites with a shower house, picnic shelters scattered throughout, playground areas for children, hiking trails, and the Mary Marr Lodge. Two man made ponds stocked with bluegill, largemouth bass and channel catfish are ready for fishing enthusiasts. The newest facility is the Conservation Education Center. It is the central location for the Conservation Board. There is a 180 gallon aquarium with native fish and wild animal displays. Visitors can learn about conservation, nature, and check out native landscape. It also features a large meeting room with a beautiful view of the great outdoors. For information call 319-657-2400. Web: http://co.washington.ia.us/departments/conservation
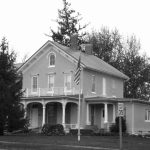
The Jonathan Clark Conger House is located at 903 East Washington Street. Thomas Ritchey built the SE part of the house. In 1848 he was killed in an accident and his stepson, Nathan Littler, took control of Ritchey’s affairs and four children. In 1855,he sold the property to Jonathan Clark Conger. Littler was a teacher and also the author of the first Washington County History. Jonathan and Jane Conger added an addition to the house in 1867. That work was directed by John Patterson Huskins. Huskins also built and or planned several other Washington residences and public buildings. In 1906, Colonel C. J. and Clara (Conger) Wilson added a den on the side to display his collection of Civil War and American Indian artifacts. There are 23 rooms and seven fireplaces in the house. The house was opened to the public as a museum in 1973. Contact: Ferd Marie @ 319-653-4806 Shirley Pfeifer @ 319-653-5283
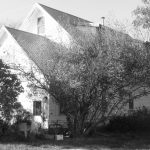
The Pilotburg Church is located NW of Washington at 1874 155th Street. It was in a settlement originally called Pilot Grove and later renamed Pilotburg. The church was constructed in 1881 by hand, using square nails, six-inch walls and measuring 20 by 50 feet. It has six arched windows reaching 16 feet above the floor. Built as a Methodist Episcopal church, it was used as a house of worship until 1968 and is the only remaining building of a once flourishing settlement that predated the towns of Kalona, Wellman, and West Chester. Nearby to the west is the Pilotburg Cemetery.
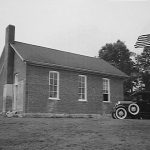
The Red Brick School is 1½ miles south of Washington at the junction of W55 and W47. The district was formed March 27, 1877. The first school was built on the opposite side of the road. The new school was built in 1873, using bricks reclaimed from the first one on the north side of the new 36’ x 26’ structure. Difference in the types of brick is clearly seen. There was much interest in a literary school held there at night. The first teacher was Miss Disborough, who wrote 50,000 on the blackboard before it was treated, and left her mark for all time. Another gifted teacher was Mrs. Eulalia Benson who came to Red Brick in 1948. She organized the Red Brick Rhythm Band. It performed at many functions including the Pella Tulip Festival and appeared on WOC television. Red Brick closed in 1958.
Contact: Carlton Mangold @ 319-653-3646
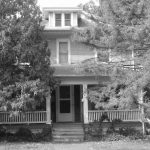
This home is at 429 S. Marion in Washington. It was built by the Millers in 1916 and they lived there until his death in 1927. Wood for much of the house came from land they owned south of town. While living there, their daughter Ophelia married George Gallup of the Gallup Poll fame. The wedding took place in their living room. Alex Miller was the editor of the Washington Democrat for many years. He was post master during the Wilson administration and ran for governor in 1926. Eunice Viola (Ola) Babcock Miller was national president of P.E.O and was elected as Secretary of State in 1932 and re-elected in 1934 and 1936. She died while in office. During her tenure in office, she founded the Iowa Highway Patrol. Her funeral was attended by the governor, many other state officials and all of the Iowa Highway Patrol officers. It was the largest funeral ever held in Washington. There are current efforts to place this home on the National Register.
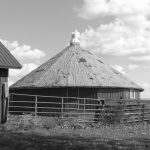
This barn is historically significant; it is characterized as a hog barn by the fifteen pens built around the perimeter, and by the many windows in both the roof and in the exterior wall. The arrangement allowed feeding the animals from the center. The light and ventilation in hog barns were a concern of the time. The construction, in the early 20th century, of special function barns represented an important experimental shift in the traditional use of the barn. Plans are being made to disassemble the barn and move it to the Washington County Fairgrounds.
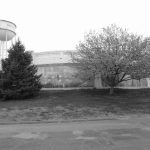
The water reservoir was constructed in 1916 and is located one block north of the railroad tracks at 522 North 4th Ave. in Washington. It was painted in 1995 with an aquarium mural theme around the outside.
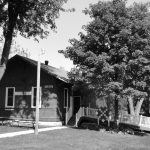
The Rubio Train Station is on the main street of Rubio, located in the southwest corner of Washington County. The Milwaukee Railroad was built across the county in 1902 and in 1903, Mexican workers built a station at Rubio. They named the station Rubio after a Mexican engineer and statesman who eventually became president of Mexico from 1930 – 1932. There isn’t another town by this name in the United States. Will Ireland was the first station agent and soon a new station was built with living quarters for the agent and his family. Four passenger as well as freight trains passed through this small town daily. In 1946, the station closed and citizens of the community purchased the building. It was moved about 150 feet into the town park. The Rubio Community Club has updated the building, including a new kitchen and rest rooms. A local artist donated two stained-glass windows depicting trains. The station is used for local meetings and music jams. Contact: Connie Hartnell @ 319-456-3959
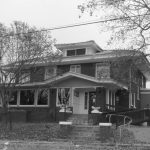
The Winfield Smouse house is located at 321 S. Iowa Ave. Winfield Smouse (1849-1936) came to Washington in 1867. His house is a local adaptation of the Prairie School style featuring a Spanish, heavy tiled roof, and a basic Georgian rectangular plan that was used in the more expensive homes of his time. Although Mr. Smouse was in the grocery and hardware trades for many years, he made his fortune in real estate investments. Between 1882 and 1898 he platted and developed five major additions to the city. He invested in many local business enterprises, served as president and board member of the National Bank, was a board member of Parsons College in Fairfield and was an elder in the Presbyterian Church. He converted the Graham Opera House into a building to show motion pictures in 1926. He also contributed toward the construction of the local YMCA building. This house was the Captain’s Table restaurant for many years.
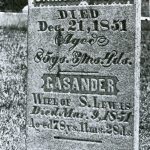
S.Samuel Lewis was born September 17, 1766. There’s some uncertainty about his place of birth; some records indicate he was born in Ireland and brought to this country as an infant, while other records say he was born in Maryland. There’s no doubt, however, that he did serve in the Revolutionary War. Lewis married Casander Leasure in 1790, and they came to Brighton in 1844 with their son, William Blackstock Lewis, who became an early merchant and member of the state senate in 1856. S. Samuel Lewis died in December 21, 1851, aged 85, and was buried in Hillcrest Cemetery at 100 East Washington Street, Brighton.
(The above information taken from: In the Beginning There was Land, A History of Washington County, Iowa by Kathy Fisher.)
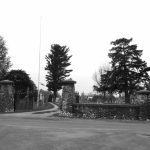
Woodlawn Cemetery is located two blocks south of West Madison Street on South Ave D. It covers seven acres and is L- shaped. It is not clear if the NW quarter, which would have completed the square, was ever a part of the cemetery. The first known burials were two young men by the names of Conley and Earnest in 1840-41. The first stone placed in this cemetery was for R. R. Walker but is no longer there. Livestock had free range in the early days, and in 1917, the cemetery was finally fenced to stop critters from uprooting stones. In 1916, a civic minded group, the Washington Improvement League, organized by the women of Washington, raised funds to construct a new entrance to the cemetery on the north. A small stone building to be used as a resting place for travelers from some distance was also added at that time. After vandals burned the early records, the Washington County Genealogical Society has worked to make a new record of the graves using several sources.
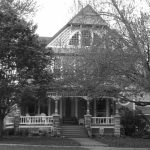
The Stewart house is located at 603 W. Washington St. This Queen Anne style Victorian home was constructed between 1889-1894. The house is significant due to its large scale, steeply pitched roof, extensive use of spindle work in the Queen Anne style, studied asymmetry, variety of wall surface textures and large lot size. Notice the oval window set vertically on the first floor and the oval window set horizontally on the second floor. There are half-circle windows in both the projection gable and main gable on the façade. The large wrap around porch is a major architectural detail. This home was one of the showplace residences in Washington at the time it was built. It remained in the same family until 1969. Mr. Stewart was a successful eastern Iowa businessman and member of a large Washington County family also noted for success. Stewart engaged in a hardware and implement business, and founded a wagon-box manufacturing company in Washington about 1900. In 1902, he established the American Pearl Button Company in Muscatine, Iowa, later moving it to Washington in 1908.
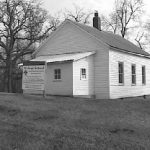
Walnut School is located south of Washington and east of the intersection of Highway 1 and 290th Street. The earliest record of the school is in1858 and at that time it was a log cabin, with seats made of slabs of wood. The school was moved to a more centrally located site on land donated by Memorial Miller. For a time some called it the Memorial Miller School. On March 9, 1874 it was named Walnut School No. 7. A pony shed is beside the school. It is the only school around with that feature. Students carried water from a spring to the south near a limestone bank until 1899 when a well was dug. New seats were purchased in 1913. The highest enrollment was 38 students. The school was also used for church services, literary society meetings and as a community center. It was closed in 1959. Contact: Pat Johnson @ 319-653-3385 or Barb Lukavsky @ 319-653-5550 for tours.
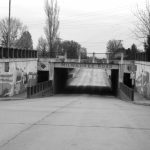
The Milwaukee Railroad underpass is on North 2nd Avenue, a block west of the water reservoir. People passing under the tracks can enjoy a scene of the Milwaukee engine and cars painted on the sides. The artists are Mike Brazil, Ken Guthrie and Wayne Grimsrud.
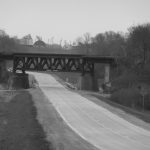
Located on the west edge of Washington on what is called Old Highway 92 or 250th street, the Crooked Creek Overpass was constructed in 1903 by the Chicago, Milwaukee and St. Paul railroad as part of a project to create a short cut from Chicago to Kansas City. The structure is on the National Register due to its unique construction. Unlike most railroad bridges which feature through trusses, (the train travels through them) this one has what are called deck trusses meaning the truss supports are below the rail line. This rail line was the last rail line to open new territory for rail travel in Washington County.
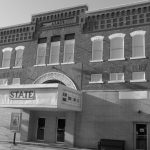
The State Theater, located at 123 East Washington Street, was built in 1893. It was named The New Graham. The original Graham Opera House, located at the west end of the block, was named after a local real estate man, John Graham, and it burned in 1892. Wm. Foster, who also designed the courthouse, designed the new theater. There were 75 electric lights in the ceiling and Clara Morris, a noted actress of the day, opened in “Odette”. One favorite, home talent, production was “The Deestrict Skule” a comedy based on rural school. A local girl, Margaret (Birdie) Craven, became the leading lady in New York producer Charles Frohman’s, Comedy Company. In 1898, John Phillip Sousa and his band gave a concert here. By 1926, Winfield Smouse bought and modernized the theater for showing movies. Frank Brinton introduced the first silent movies at the Graham. In 1931 Ralph Pratt became the owner and changed the name to the State Theatre. A fire in 2010 prompted the current renovations.
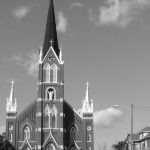
This complex of five buildings, situated on a hill overlooking the small community of Riverside, consists of two churches, a rectory, a school/convent and a school. Its hilltop location in the northwest corner of town permits a view of the church’s steeple for nearly a mile from the highway on either end of the community. The newer church (1905) and rectory (1908) are on the highest ground, with the first church (1877) and school/ convent (1889) slightly below and to the west and the second school directly south of the 1877 church. The 1905 church, a Gothic Revival structure with the tall central spire, dominates the group both physically and architecturally. It has a basilican plan. The first church is a simple, front-gable structure, built of hand made brick on a stone foundation. All of the buildings display architectural forms which are typical of their times in the state. The first mass in the 1877 church was on Palm Sunday, 1877.
- COUNTY HISTORY
-

The Ainsworth Opera House can be found on the north side of the main business street in Ainsworth, Iowa. Over time there have been three opera houses built in Ainsworth. This one was constructed in 1915 and opened as an opera house, but it was not in business long. For many years it was the community feed store. In 1993 the group, Ainsworth Community Together, purchased the building and renovated it to be like the original opera house would have been. The building is currently used for concerts, chamber music, family gatherings, meetings, and film festivals. The last weekend in April is the date of the Feed Sack display, a time for visitors to come enjoy many old feed sacks and quilts. The Brinton Film Festival is the last weekend of July and visitors can enjoy watching the oldest silent films in the world. In December the largest collection of nativities are on display for the Christmas season. Come visit the events. Contact: Mike Zahs @ 319-653-6250

The current bandstand located in Central Park, is actually the fourth to occupy a place in the park. The most current was completed in 2010 and received the Best Public Improvement Award of the Year, from Main Street Iowa. It was predated by one completed in 1954 and contains the original stone from that structure. That building was constructed with details to match those on the Central Park Fountain built in 1939. Its biggest contributor was Ralph Smith for which the bandstand was named.

The Smith Creek School has been relocated to North 6th St. at the Heritage Park in Wellman. A one-half acre site was deeded to Newton C. Field from the United States in 1854 for a school and it was erected in 1867 southwest of Wellman. A cave was built for emergency shelter nearby in case of storms. In 1910, a faulty chimney caused it to burn, and a second school was built at about the same location. The Wellman Heritage Society has relocated three additional buildings to the Heritage Park site. One is the Magistrate’s Building. Thede Zillmer was the manager of the coal office and also a magistrate. He performed a wedding in this building and painted a sign on the outside, “Knots Tied Here”. The second is the Mortician’s Building from elsewhere in Wellman and contains items related to the funeral business in that era. The third building, a Carriage House, was also added from another place in Wellman. There are herb and flower gardens around the park making it a nice place to visit. It is open by request. Contact: Barbara Troyer @ 319-646-2151

The Blair House is a 2½ story building constructed of brick and located at 201 East Washington. It features Victorian architecture, was designed by William Foster and built in 1880-1881 by Winfield Smouse as a private home. From 1882-1898 the Edwin Blair family occupied it. It was then taken over by the Commercial Club in 1903 and used for the city’s social events as Veterans organizations, Rotary, etc. met here for many years. It served as the City Hall from 1925 until those offices moved to the new City Hall building in 1974. The Blair House has been referred to as “little Terrace Hill” because of its similarity to the Terrace Hill Mansion in Des Moines, Iowa. Contact: Rhonda Leyden 319-863-3302

Travel south of Washington to 1830 290th Street to find a farm owned by Jerry Strabala. Smith W. Brookhart once owned the farm and built the house in the early 1900s to be his summer home. The huge barn was probably built around Civil War times and is listed on the Iowa Barn Foundation records. It is a bank barn, with louvered windows, and the beams are mortised and held with wooden pegs. It was recently restored with the help of the Iowa Barn Foundation.

The West Chester School is located along Highway 92 in West Chester. A school in the city limits began in 1873. In 1890 a two-story brick school was built. The remains are located just east of Exporter Elevator. The present school was built in 1917 with an addition in 1929. In 1913, the school board voted to institute a 3 ½ to 4 month winter term especially for farm boys. It focused on elementary agriculture, commercial arithmetic, bookkeeping, penmanship, public speaking, parliamentary drill and possibly commercial law. Because it was one of three schools in the state offering this type of special term, other districts were expected to watch the experiment closely. In 1951, the Des Moines Register stated West Chester laid claim to being the football capital of the world among smaller high schools. Their Trojan football team had lost only six games in the last nine seasons. The last class graduated in 1960. The West Chester Heritage Association now supervises the building and has three museums to tour. Contact: Retha or Bob Hough @ 319-698-4815

Elmhurst House, at 1994 Keokuk Washington Road in Keota, is a beautiful mansion designed and built for the Thomas Singmaster family by two brothers, Frank and Henry Wetherel, architects from Oskaloosa. The project began in 1904 and finished in 1906. The Singmaster family had a draft horse business, and sold fine Percheron horses. Some were imported from Europe, and the Singmaster name was known all over the world. They lived in the mansion until the late 1930s. Marjorie Koehler purchased the home in 1985 and has opened a bed and breakfast. The three-story, 10,000 square feet mansion features all parquet floors, beamed ceilings and tall pocket doors. It also has a seven-foot square icebox, and built in bookcases and buffet. In addition there are three fireplaces with Italian marble mantels. This home is open daily for tours or overnight stays. Contact: Marjorie Koehler @ 641-636-3001

Located at 1203 East Washington Street, is the former home of Smith Wildman Brookhart. Mr. Brookhart was born February 2, 1869 in Scotland County Missouri; the eldest son of a farmer. As an adult he became a teacher and in 1892 passed the bar and become a lawyer. In 1897, Jennie Hearne, also a teacher, became his wife. They raised seven children. As a Captain in the Army, he qualified for a sharpshooter medal in 1897. Marksmanship became a passion and he spent time through the military teaching others to shoot. He was Republican and served as a U. S. Senator from 1922-1933. Jennie died December 30, 1943 and Smith died November 15, 1944.
In 1947, the home became the United Presbyterian Home, one of four homes in Iowa sponsored by the Presbyterian Church (U.S.A) for retired men & women.

This old log house, built in 1840 by Alexander Young, is a relic of the days when the territory (now Washington County) was a sparsely settled section of tract less timber and wild prairie. The cabin was originally constructed in Cedar Township before Washington County was formed. For 36 years the cabin served as the family home for the Youngs, well known members of the community. It was the site of the first marriage in the township. In 1912, the two remaining family members gave the structure to the DAR as a memorial to all pioneers. It was moved from its original site with special care taken not to alter the materials or appearance. It was torn down, each log numbered, and reconstructed at its new location. Only a few timbers needed replacing. Originally it had four rooms but the downstairs and upstairs partitions were not replaced. In 1934, the fireplace had to be replaced. A large flat stone from the original west entrance to the courthouse was included in the face of the fireplace. The cabin is fully furnished with authentic items, some original to the Young family. Contact: Julie Beenblossom@319-653-3041

Located on Hwy 22 in Kalona is the Kalona Historical Village. Visitors can stroll through the scenic 1800s village and explore pioneer life in thirteen authentic buildings. Each structure has painstakingly restored and filled with interesting and informative displays depicting the rugged years immigrant settlers spent taming the Iowa prairie. Established in 1969 with the relocation of the Rock Island Depot, the village encompasses the eras from the earliest frontier days of the Snyder Log Home, to the Victorian influence of the lovely Wahl House. Open April through October, Monday through Saturday 9:30 am – 4:00 pm. November through March, Monday through Saturday 11:00 am – 3:00 pm.

In February, 1854, a meeting was held a the Seceder Church in Crawfordsville . The participants were members of various political parties and organizations; all were more or less opposed to the extension of slavery in the United States, and some favored the complete abolition of slavery. A committee – including Samuel Rankin and Samuel Russell- withdrew to the House of All Nations (a hotel) where they drew up compromise resolutions opposing the extension of slavery into new territories. They returned to the church, their resolutions were adopted and a slate of candidates was named. A new political party was formed. In 1913 the building was torn down and the People’s Savings Bank was built on the site. Part of the old stone foundation is still there.

Block 13 of the original plat of Washington was designated as the public square. The courthouse was located there until the present one was built in1886. Then the square became Central Park with walks and benches and a fancy iron fountain that was installed in 1895.

In 1908, the Iowa legislature enacted a law which authorized the use of county funds to establish county hospitals, and at the general election in 1910, Washington County residents voted approval (by a 784 vote majority) of a county hospital plan. Iowa was the first state to authorize county hospitals and Washington County was the first county to take advantage of the law, so Washington County Hospital became the first such hospital in the United States. The dedication was held on July 15, 1912. The three-story building (plus basement) was 40 x 80 feet and was built of reinforced concrete faced with brick. The emphasis was on fresh air, sunshine and cleanliness. There were 25 beds and fees ranged from $20 a week or $5 a day for a corner room to $10 a week or $2 for a ward. Operating room charges were $7 for major operations and $5 for minor operations and obstetrics. Because of its first in the nation status, it was placed on the National Register and stayed there until it was torn down in 2006 to make way for a new hospital.

Washington High School is located at 313 South 4th Avenue. The first school (1842) in Washington was probably taught in a log cabin in what is now the 400 block of West Jefferson. After that classes were held in the lower room of the courthouse until a school was built. The current Washington High School, located at 313 South 4th, was built in 1918. It was one of several buildings used as a high school through the years including the Centennial School (1876) on West Monroe, and the old Washington High School on West Main (1899). When the 1918 building was completed the building on West Main was converted into the junior high. In 1962 a new junior high was built and the school administration moved into the old building. As this is being written in 2011, a new high school is being built next to the current junior high on South Avenue B.

Inside the Riverside History Center, located on 361 East First Street #2 in Riverside, visitors find a wide variety of items including Star Trek items, items from Riverside’s history, antiques, vintage war uniforms, Riverside Centennial items, and Star Trek memorabilia for sale. Contact: Paul La Porte @ 319-594-3595

The present courthouse at 222 West Main is actually the third one built in the county, replacing two previous structures located in the Central Park square. Built in 1887 of locally manufactured brick, at a cost of $75,000, the original building had steps at both the south and west entrance. At a later date the steps were removed, the entrance portals bricked in and the street level entrances were established. The windows were partially blocked at that time. The building features the ornamental figures of Justice and Liberty, a large decorative clock tower (the clock and bell were installed in 1920) and white stone aches over both doors boldly proclaiming the year of construction. Inside a visitor will find the original ceramic tile first floor, oak woodwork, the original wood staircase and medallions on the ceilings. In 1901, the building featured a ladies rest room complete with easy chairs, rockers and cribs giving out of town ladies a place to feed babies and rest while spending a long day in town running errands.

The Chicago, Milwaukee, St. Paul Railroad Depot located at 428 North Iowa Avenue in Washington, was built in 1902. It measures 144 x 24 feet. The depot features Victorian Era construction. It has a Queen Anne roofline, wood lap siding and bead board wainscoting, as well as an eight-foot overhang all around. There is a brick driveway on the south. The building originally had an open pavilion for unloading baggage. It is the only depot standing on its original site in Washington. There have been some interesting trains travel by the doors including political, circus, and military trains. Jeff and Chris Batterson are the present owners and their business, Batterson Photography, is located inside.

The Wellman Heritage Museum is located on the east side of the street in the main downtown business district in Wellman. The building was originally the Iowa Savings Bank built in 1909. In 1922, the Wellman Savings Bank bought the assets and the bank was closed. From 1922 until 1946, the Wellman Advance newspaper occupied the building. In 1946, the building became the offices of A. C. Gingerich Farms and Ross Severt Income Tax Service. The Gingerich family operated Maplecrest Turkeys. Evelyn Abromski, daughter of A. C. and Vina Gingerich, donated the building to the Wellman Historical Society in 1989. The museum has many interesting displays reminding visitors of years past. There are display areas of the kitchens and bedrooms from the early to mid 1900s, clothing from wars fought and Indian artifacts from the area. Contact: Barbara Troyer @ 319-646-2151

The F Troop Museum is located at 221 Sitler Drive in Washington. The building was leased from the Berdo family in 1913 to be used as the first National Guard Armory site in Washington. The officers had their offices in the building. It was in use until the new armory was built. At one time there was a barn east of the building where the horses were kept. The group was Troop F of the 113th Cavalry, Iowa Army National Guard. Over the years there have been seven detachments. One before WW II went to Texas to guard the Mexican border and then it became a scout unit traveling Europe during WW II. Presently the building has displays of military items. The oldest item is a Civil War musket with bayonet and the newest item is from Desert Storm. F Troop is open the first Sunday each month starting in May and ending in November by appointment. Contact: Mike Worley @ 319-653-3782

In 1946, Washington County farmer Don Radda won the Tall Corn Contest at the Iowa State Fair with a cornstalk 31 feet 7/8 inches tall. For years he continued to win contests nationwide. Not only did this tall cornstalk become the Iowa State Fair record, it was in Ripley’s Believe It or Not, the Guinness Book of World Records, and Britannica Encyclopedia. Newspapers and magazines all over the United States carried the story, including “LIFE”, September 11, 1939, which featured on its front a picture of Benito Mussolini. Radda’s corn stalks traveled for many years to the Rose Bowl. In 2009, a replica of the stalk was erected and placed on the east side of the ISU Extension Building at 2223 250th Street, Washington. An exact copy also stands inside the John Deere Agricultural Building on the Iowa State Fairgrounds in Des Moines.

Southwest of Washington along Hwy 1 is the Washington County Fairgrounds. In 1853 the Washington County Agricultural Society organized the first county fair along now South Iowa Ave. In 1866 it was relocated to the present site.
Interesting buildings on the fairgrounds include an old school house, and the CB&Q depot relocated from East 3rd Street. The Washington Model Railroad Club & Historical Society has a building and train display on the North side of the fairgrounds. In 1974 Richard and Sara McCleery gave a large donation to help construct the Washington Community Center on the NE corner of the fairgrounds.

Timothy was born in April 1762 in New Jersey. He enlisted in April 1780 and served in the 3rd New Jersey Regiment under Captain Richard Cox. He served under Washington and witnessed the surrender of Cornwallis at Yorktown in 1781. He was discharged on June 5, 1783. He died in Washington County, Iowa, on January 3, 1852 at 90 years of age, and was buried at the Todd Cemetery, a mile southeast of Grace Hill. Alex Miller, editor of the Democrat, learned about the neglected grave in 1900, and in company with an elderly granddaughter of Brown’s, he succeeded in locating the grave among weeds and brush. The grave was later opened and the remains were placed in a metal box and moved to the Soldier’s Circle at the Elm Grove Cemetery. A service of re-interment was held on October 19, 1903. The state legislature passed a bill providing $500 for a monument for Timothy Brown and the Washington Chapter of the D.A. R. raised another $250 locally. On May 30, 1908 the monument was dedicated and a memorial service was held at the opera house.

Grace Hill Moravian Church and cemetery are located two miles south of 250 Street on Ginkgo Avenue in Washington County. From 1908 until its closing in 1970, it was the only Moravian Church operating in Iowa. The Moravian settlement began in 1854, was formally organized in 1866 and the 30’ x 50’ frame church built in 1867. Over the west entrance there is a bell tower and bell chamber with rectangular louvered openings on each face. The cemetery was laid out according to a formal plan traditional to the Moravian faith. Four trees, white pine, spruce, Scotch pine, and arborvitae are planted on the corners of each road or walkway intersection. The early graves were on the “choir system”, men in the NW and NE corners, women in the SW and SE corners. Within these areas were further divisions for married people and young people and babies. Contact: Lonny Meader @ 319-461-1953 Eugene Engel @ 319-653-2382.

The Joseph Keck house, built in the mid 19th century, is located at 504 West Washington Street. It features French Mansard residential architecture and a variety of decorative elements derived from several architectural traditions. The main ones being the Gothic balustrade and vergeboard cusps, the Greek Revival acrotarion and finial and the Italianate arcade of the porch. In 1840 John Jackson built the first two-story frame house in Washington on this property. Elizabeth Jackson, one of the heirs, married Joseph Keck in 1844. Keck had come to Washington in 1842 from Pennsylvania and opened a carpenter shop. In 1855, Joseph and Elizabeth had title to the property and the house was constructed. Dr. Sartor lived in the house for years. In 1907, it was also used as a five or six bed hospital.

This home, found at 305 S. Ave C, was built between 1867 and 1869, of locally made brick. It is considered Italianate in style. The tall segmental-arched windows, some with shutters, have 4 x 4 lights, and plain curved heads of brick painted white. The hip roof with deck has wide eaves and wood cornice, supported by paired brackets. There are four interior chimneys, two on each side. The rear section (now a garage) has a curved, bracketed mansard roof and a small gabled dormer on the east end. The original wood porch across the front has been removed. The interior is divided into four rooms on each floor with a staircase and hallway on the east side. Two bedrooms are located in the mansard section. The house was begun in 1867 by V.W. Andrus. Lacking funds to complete it, he sold the house to M. Barrett, a local lumberyard owner, who supervised the final construction. J.F. Kurtz, by whose name the house is locally known, lived there from 1919 until 1943.

Located seven miles west of Washington on 250th Street is the Dublin Store. It is the only remaining building in the town of Dublin. The town dates back to 1845. The building was constructed in 1873 by the Odd Fellows who used the second story for lodge meetings and rented out the lower one. From 1879 until 1903, it was a post office and received daily mail from Washington delivered by stagecoach. Walter Wolfe owned and operated the store from 1903 until 1964. He and his brother Hugh sold everything from groceries, work clothes, and ice, to gasoline. It was a good meeting place for neighbors and those passing by. They exchanged gossip, played cards by the stove in the winter and sat on the porch in the summer. It was one of the first places to have a telephone. Contact: Ferd Marie @ 319-653-4806 for more information.

Lake Darling State Park is located three miles west of Brighton, Iowa. In 1947, the state allocated $103,00.00 for an artificial lake to be built along Honey Creek in Clay Township. The dam was started in August of 1949 and on September 17, 1950 Lake Darling was dedicated. It was named in honor of J. N. “Ding” Darling who was a noted conservationist and Pulitzer Prize winning editorial cartoonist for the Des Moines Register. The 1,417-acre park provides visitors with many outdoor opportunities including picnic areas and shelters, camping, a number of silt retention ponds for fishing, 13 miles of trails, a 200 seat lodge, and a 290-acre lake with 11 miles of shore for swimming and boating. The total renovation should be completed in the fall of 2012. Maps and information can be picked up at the main office in the park.
The Lake Darling Youth Center on the east side of the lake is privately maintained by a nonprofit board and provides a great opportunity for young campers throughout the summer.

J.E. Lemmon conceived the idea for the present fountain that was dedicated in June of 1939 to honor the town’s centennial. Wooden nickels and gold coins were sold to raise the $3500.00 needed to build it. Andy Ross had been keeping the fountain operating, but it was in need of repair and improvements. In 1995, he helped lead the fountain renovation project. New state-of-the-art water treatment equipment and timers now keep the 6000 gallons of water pumping through 400 valves on 30 gallons a minute cycles. Multicolored lights illuminate the water as it rises and falls. How relaxing it is to spend a warm summer evening in the park listening to a concert on the bandstand while watching the cool streams of water as they peacefully make their assent.

Marr Park is Washington County’s most developed public park and recreation area. It is located approximately six miles east of Washington on Hwy 92 on 125 acres of land donated by Thomas and Sarah Marr. The park offers modern campground sites with a shower house, picnic shelters scattered throughout, playground areas for children, hiking trails, and the Mary Marr Lodge. Two man made ponds stocked with bluegill, largemouth bass and channel catfish are ready for fishing enthusiasts. The newest facility is the Conservation Education Center. It is the central location for the Conservation Board. There is a 180 gallon aquarium with native fish and wild animal displays. Visitors can learn about conservation, nature, and check out native landscape. It also features a large meeting room with a beautiful view of the great outdoors. For information call 319-657-2400. Web: http://co.washington.ia.us/departments/conservation

The Jonathan Clark Conger House is located at 903 East Washington Street. Thomas Ritchey built the SE part of the house. In 1848 he was killed in an accident and his stepson, Nathan Littler, took control of Ritchey’s affairs and four children. In 1855,he sold the property to Jonathan Clark Conger. Littler was a teacher and also the author of the first Washington County History. Jonathan and Jane Conger added an addition to the house in 1867. That work was directed by John Patterson Huskins. Huskins also built and or planned several other Washington residences and public buildings. In 1906, Colonel C. J. and Clara (Conger) Wilson added a den on the side to display his collection of Civil War and American Indian artifacts. There are 23 rooms and seven fireplaces in the house. The house was opened to the public as a museum in 1973. Contact: Ferd Marie @ 319-653-4806 Shirley Pfeifer @ 319-653-5283

The Pilotburg Church is located NW of Washington at 1874 155th Street. It was in a settlement originally called Pilot Grove and later renamed Pilotburg. The church was constructed in 1881 by hand, using square nails, six-inch walls and measuring 20 by 50 feet. It has six arched windows reaching 16 feet above the floor. Built as a Methodist Episcopal church, it was used as a house of worship until 1968 and is the only remaining building of a once flourishing settlement that predated the towns of Kalona, Wellman, and West Chester. Nearby to the west is the Pilotburg Cemetery.

The Red Brick School is 1½ miles south of Washington at the junction of W55 and W47. The district was formed March 27, 1877. The first school was built on the opposite side of the road. The new school was built in 1873, using bricks reclaimed from the first one on the north side of the new 36’ x 26’ structure. Difference in the types of brick is clearly seen. There was much interest in a literary school held there at night. The first teacher was Miss Disborough, who wrote 50,000 on the blackboard before it was treated, and left her mark for all time. Another gifted teacher was Mrs. Eulalia Benson who came to Red Brick in 1948. She organized the Red Brick Rhythm Band. It performed at many functions including the Pella Tulip Festival and appeared on WOC television. Red Brick closed in 1958.
Contact: Carlton Mangold @ 319-653-3646

This home is at 429 S. Marion in Washington. It was built by the Millers in 1916 and they lived there until his death in 1927. Wood for much of the house came from land they owned south of town. While living there, their daughter Ophelia married George Gallup of the Gallup Poll fame. The wedding took place in their living room. Alex Miller was the editor of the Washington Democrat for many years. He was post master during the Wilson administration and ran for governor in 1926. Eunice Viola (Ola) Babcock Miller was national president of P.E.O and was elected as Secretary of State in 1932 and re-elected in 1934 and 1936. She died while in office. During her tenure in office, she founded the Iowa Highway Patrol. Her funeral was attended by the governor, many other state officials and all of the Iowa Highway Patrol officers. It was the largest funeral ever held in Washington. There are current efforts to place this home on the National Register.

This barn is historically significant; it is characterized as a hog barn by the fifteen pens built around the perimeter, and by the many windows in both the roof and in the exterior wall. The arrangement allowed feeding the animals from the center. The light and ventilation in hog barns were a concern of the time. The construction, in the early 20th century, of special function barns represented an important experimental shift in the traditional use of the barn. Plans are being made to disassemble the barn and move it to the Washington County Fairgrounds.

The water reservoir was constructed in 1916 and is located one block north of the railroad tracks at 522 North 4th Ave. in Washington. It was painted in 1995 with an aquarium mural theme around the outside.

The Rubio Train Station is on the main street of Rubio, located in the southwest corner of Washington County. The Milwaukee Railroad was built across the county in 1902 and in 1903, Mexican workers built a station at Rubio. They named the station Rubio after a Mexican engineer and statesman who eventually became president of Mexico from 1930 – 1932. There isn’t another town by this name in the United States. Will Ireland was the first station agent and soon a new station was built with living quarters for the agent and his family. Four passenger as well as freight trains passed through this small town daily. In 1946, the station closed and citizens of the community purchased the building. It was moved about 150 feet into the town park. The Rubio Community Club has updated the building, including a new kitchen and rest rooms. A local artist donated two stained-glass windows depicting trains. The station is used for local meetings and music jams. Contact: Connie Hartnell @ 319-456-3959

The Winfield Smouse house is located at 321 S. Iowa Ave. Winfield Smouse (1849-1936) came to Washington in 1867. His house is a local adaptation of the Prairie School style featuring a Spanish, heavy tiled roof, and a basic Georgian rectangular plan that was used in the more expensive homes of his time. Although Mr. Smouse was in the grocery and hardware trades for many years, he made his fortune in real estate investments. Between 1882 and 1898 he platted and developed five major additions to the city. He invested in many local business enterprises, served as president and board member of the National Bank, was a board member of Parsons College in Fairfield and was an elder in the Presbyterian Church. He converted the Graham Opera House into a building to show motion pictures in 1926. He also contributed toward the construction of the local YMCA building. This house was the Captain’s Table restaurant for many years.

S.Samuel Lewis was born September 17, 1766. There’s some uncertainty about his place of birth; some records indicate he was born in Ireland and brought to this country as an infant, while other records say he was born in Maryland. There’s no doubt, however, that he did serve in the Revolutionary War. Lewis married Casander Leasure in 1790, and they came to Brighton in 1844 with their son, William Blackstock Lewis, who became an early merchant and member of the state senate in 1856. S. Samuel Lewis died in December 21, 1851, aged 85, and was buried in Hillcrest Cemetery at 100 East Washington Street, Brighton.
(The above information taken from: In the Beginning There was Land, A History of Washington County, Iowa by Kathy Fisher.)

Woodlawn Cemetery is located two blocks south of West Madison Street on South Ave D. It covers seven acres and is L- shaped. It is not clear if the NW quarter, which would have completed the square, was ever a part of the cemetery. The first known burials were two young men by the names of Conley and Earnest in 1840-41. The first stone placed in this cemetery was for R. R. Walker but is no longer there. Livestock had free range in the early days, and in 1917, the cemetery was finally fenced to stop critters from uprooting stones. In 1916, a civic minded group, the Washington Improvement League, organized by the women of Washington, raised funds to construct a new entrance to the cemetery on the north. A small stone building to be used as a resting place for travelers from some distance was also added at that time. After vandals burned the early records, the Washington County Genealogical Society has worked to make a new record of the graves using several sources.

The Stewart house is located at 603 W. Washington St. This Queen Anne style Victorian home was constructed between 1889-1894. The house is significant due to its large scale, steeply pitched roof, extensive use of spindle work in the Queen Anne style, studied asymmetry, variety of wall surface textures and large lot size. Notice the oval window set vertically on the first floor and the oval window set horizontally on the second floor. There are half-circle windows in both the projection gable and main gable on the façade. The large wrap around porch is a major architectural detail. This home was one of the showplace residences in Washington at the time it was built. It remained in the same family until 1969. Mr. Stewart was a successful eastern Iowa businessman and member of a large Washington County family also noted for success. Stewart engaged in a hardware and implement business, and founded a wagon-box manufacturing company in Washington about 1900. In 1902, he established the American Pearl Button Company in Muscatine, Iowa, later moving it to Washington in 1908.

Walnut School is located south of Washington and east of the intersection of Highway 1 and 290th Street. The earliest record of the school is in1858 and at that time it was a log cabin, with seats made of slabs of wood. The school was moved to a more centrally located site on land donated by Memorial Miller. For a time some called it the Memorial Miller School. On March 9, 1874 it was named Walnut School No. 7. A pony shed is beside the school. It is the only school around with that feature. Students carried water from a spring to the south near a limestone bank until 1899 when a well was dug. New seats were purchased in 1913. The highest enrollment was 38 students. The school was also used for church services, literary society meetings and as a community center. It was closed in 1959. Contact: Pat Johnson @ 319-653-3385 or Barb Lukavsky @ 319-653-5550 for tours.

The Milwaukee Railroad underpass is on North 2nd Avenue, a block west of the water reservoir. People passing under the tracks can enjoy a scene of the Milwaukee engine and cars painted on the sides. The artists are Mike Brazil, Ken Guthrie and Wayne Grimsrud.

Located on the west edge of Washington on what is called Old Highway 92 or 250th street, the Crooked Creek Overpass was constructed in 1903 by the Chicago, Milwaukee and St. Paul railroad as part of a project to create a short cut from Chicago to Kansas City. The structure is on the National Register due to its unique construction. Unlike most railroad bridges which feature through trusses, (the train travels through them) this one has what are called deck trusses meaning the truss supports are below the rail line. This rail line was the last rail line to open new territory for rail travel in Washington County.

The State Theater, located at 123 East Washington Street, was built in 1893. It was named The New Graham. The original Graham Opera House, located at the west end of the block, was named after a local real estate man, John Graham, and it burned in 1892. Wm. Foster, who also designed the courthouse, designed the new theater. There were 75 electric lights in the ceiling and Clara Morris, a noted actress of the day, opened in “Odette”. One favorite, home talent, production was “The Deestrict Skule” a comedy based on rural school. A local girl, Margaret (Birdie) Craven, became the leading lady in New York producer Charles Frohman’s, Comedy Company. In 1898, John Phillip Sousa and his band gave a concert here. By 1926, Winfield Smouse bought and modernized the theater for showing movies. Frank Brinton introduced the first silent movies at the Graham. In 1931 Ralph Pratt became the owner and changed the name to the State Theatre. A fire in 2010 prompted the current renovations.

This complex of five buildings, situated on a hill overlooking the small community of Riverside, consists of two churches, a rectory, a school/convent and a school. Its hilltop location in the northwest corner of town permits a view of the church’s steeple for nearly a mile from the highway on either end of the community. The newer church (1905) and rectory (1908) are on the highest ground, with the first church (1877) and school/ convent (1889) slightly below and to the west and the second school directly south of the 1877 church. The 1905 church, a Gothic Revival structure with the tall central spire, dominates the group both physically and architecturally. It has a basilican plan. The first church is a simple, front-gable structure, built of hand made brick on a stone foundation. All of the buildings display architectural forms which are typical of their times in the state. The first mass in the 1877 church was on Palm Sunday, 1877.
 Washington Chamber of Commerce
Washington Chamber of Commerce WEDG
WEDG City of Washington
City of Washington




